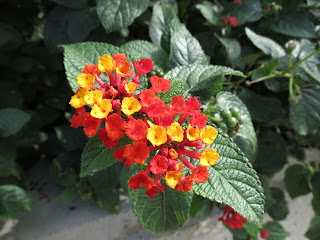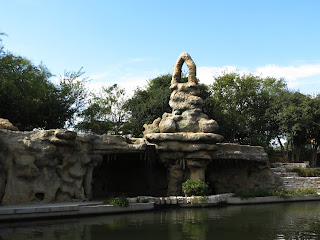We walked through a large building named Full Goods. Curious about the name, I just learned this online...Full Goods Warehouse, a 67,000 square foot mixed-use building, is one of the jewels of the Pearl Brewery Redevelopment project. The Pearl Brewery master plan, also designed by Lake|Flato Architects, transformed a 26-acre abandoned brewery site into a vibrant mixed-use development situated downtown along the San Antonio River. The Full Goods project is a modern re-telling and reflection of the 1974 building’s industrial past as a brewery warehouse (filled bottles = full goods). The building itself is two floors containing office and retail spaces connected by a series of catwalks.
Here are a few photos of this modern, industrial style building. I especially loved the huge fans and the light fixtures.
These doors are the entry to what appeared to be a conference area. Rich was fascinated with the door handles, they are car pushers. Car pushers were used to manually move rail cars along tracks in the rail yard...long ago, when men cost less than machines.
From there we walked along the newer Riverwalk Museum Reach section from The Pearl to the Museum of Art and back. What a lovely place to walk. Here's a taste of this beautiful area...
This is a Yellow Crowned Night Heron...we had not seen one of these before today.
Which brought us back to the Pearl where we had a delicious lunch outside at the cafe affiliated with the Culinary Institute of America.
After lunch I walked across the street to the Stable. This was the home of the horses used in the brewery operation for many years.
This is the lobby. It has been beautifully restored and can be rented for special occasions or events.
Walking back to the car, I got this peek at the Brewery from the cafe sidewalk.
This area is still under development but the buildings that have been completed are magnificent.
Lovin' Life ~~ Exploring New Areas in San Antonio



























No comments:
Post a Comment
Please leave a comment, I love reading them!